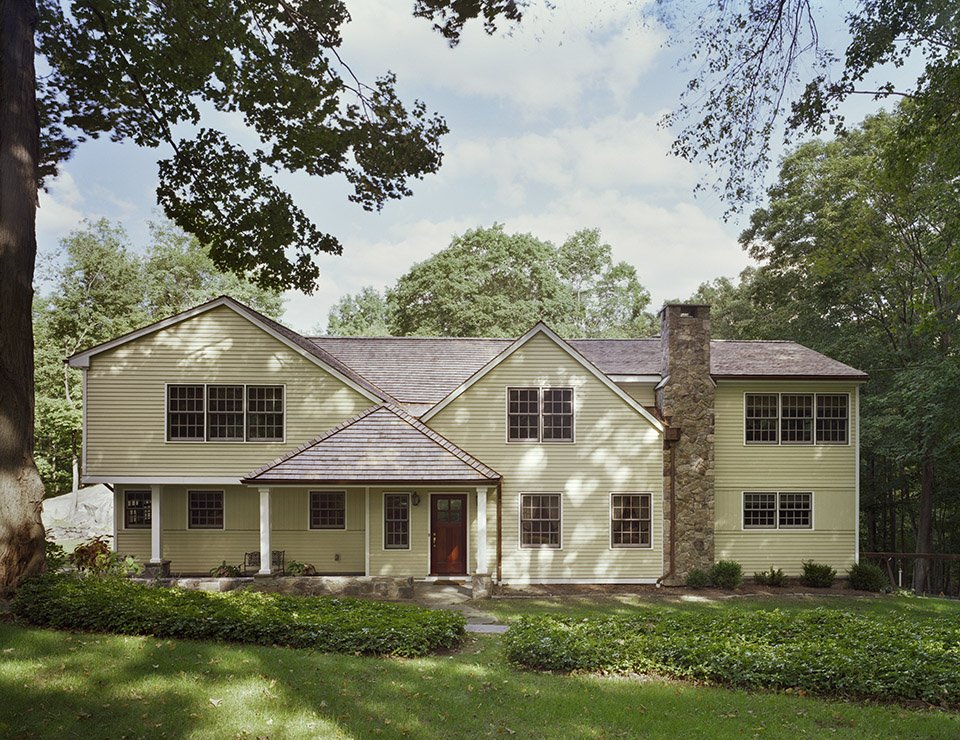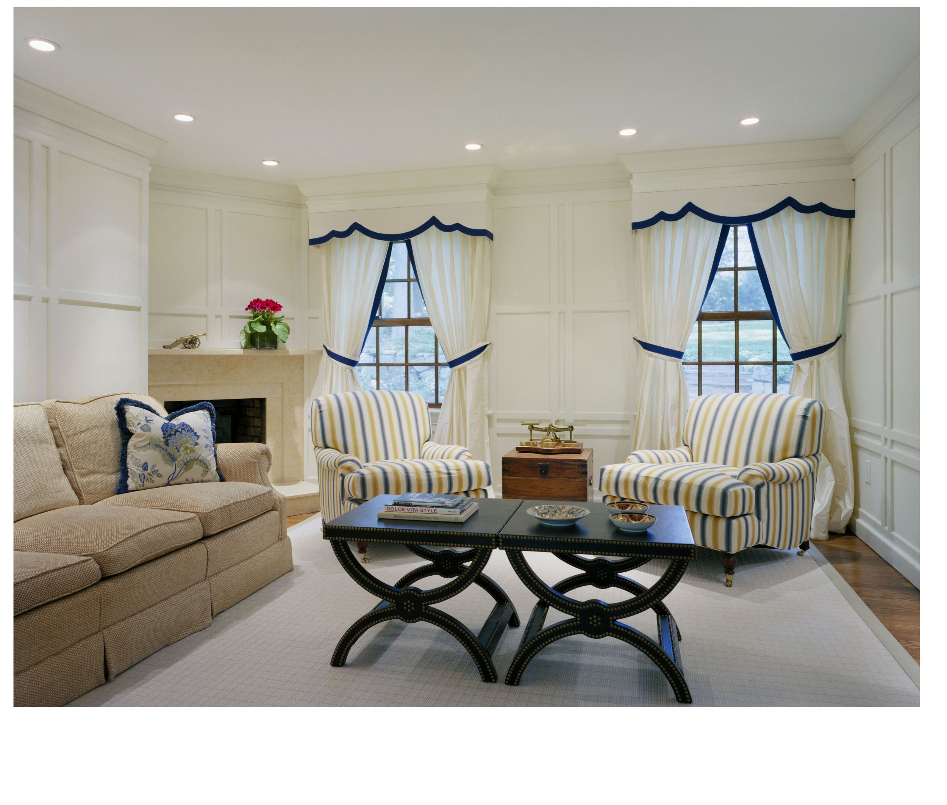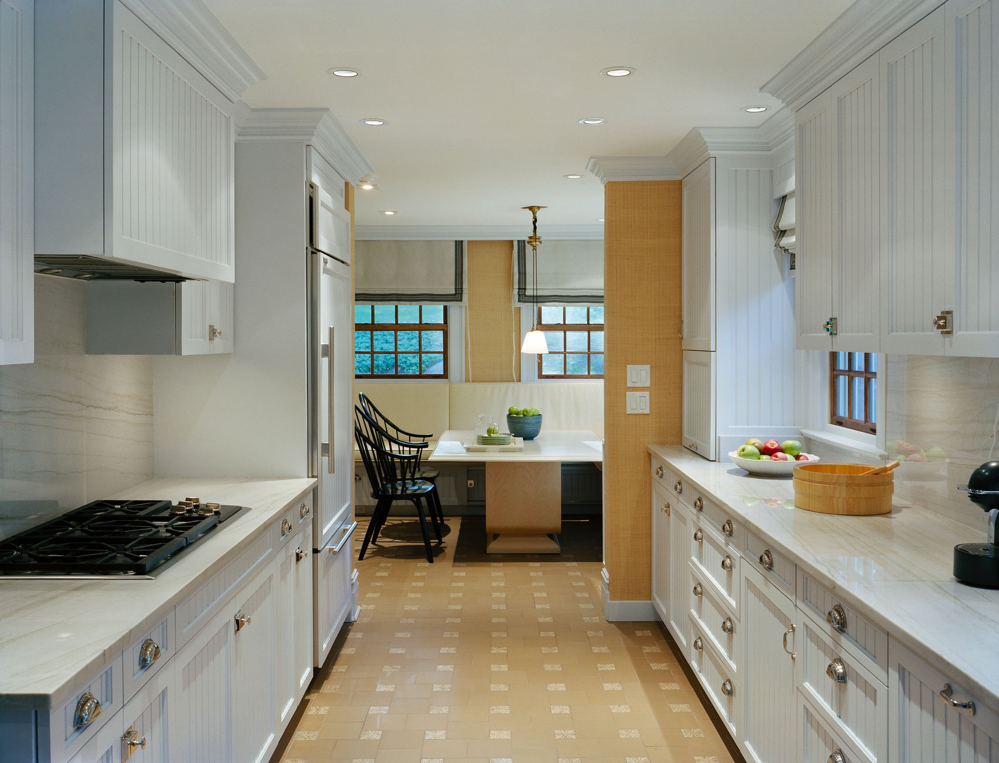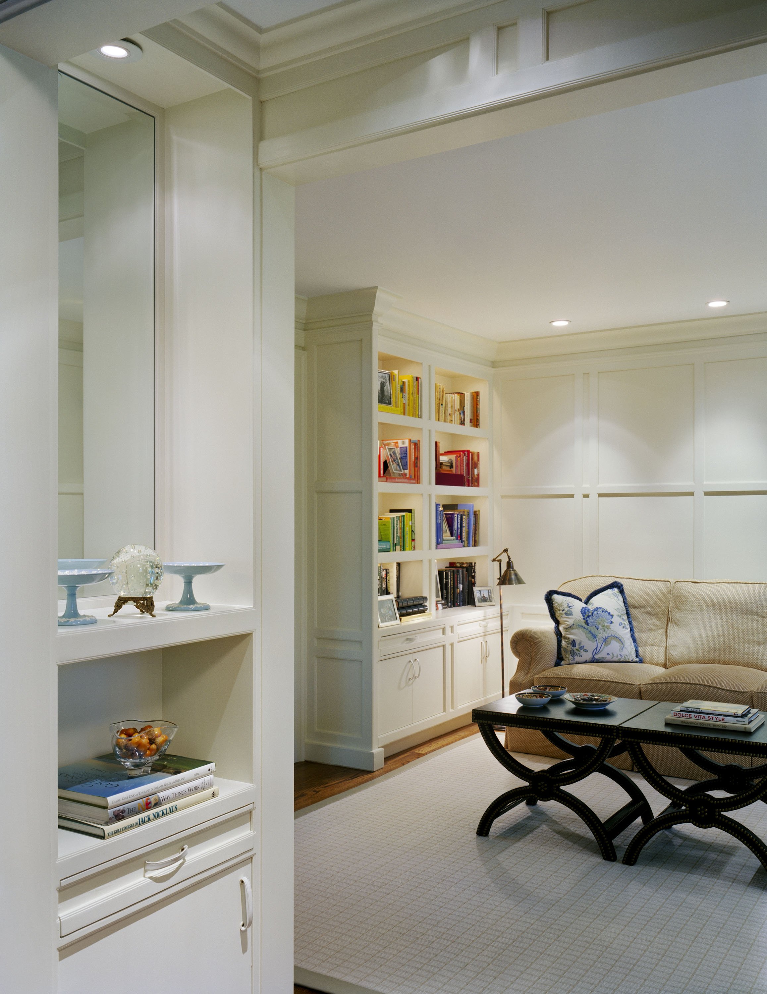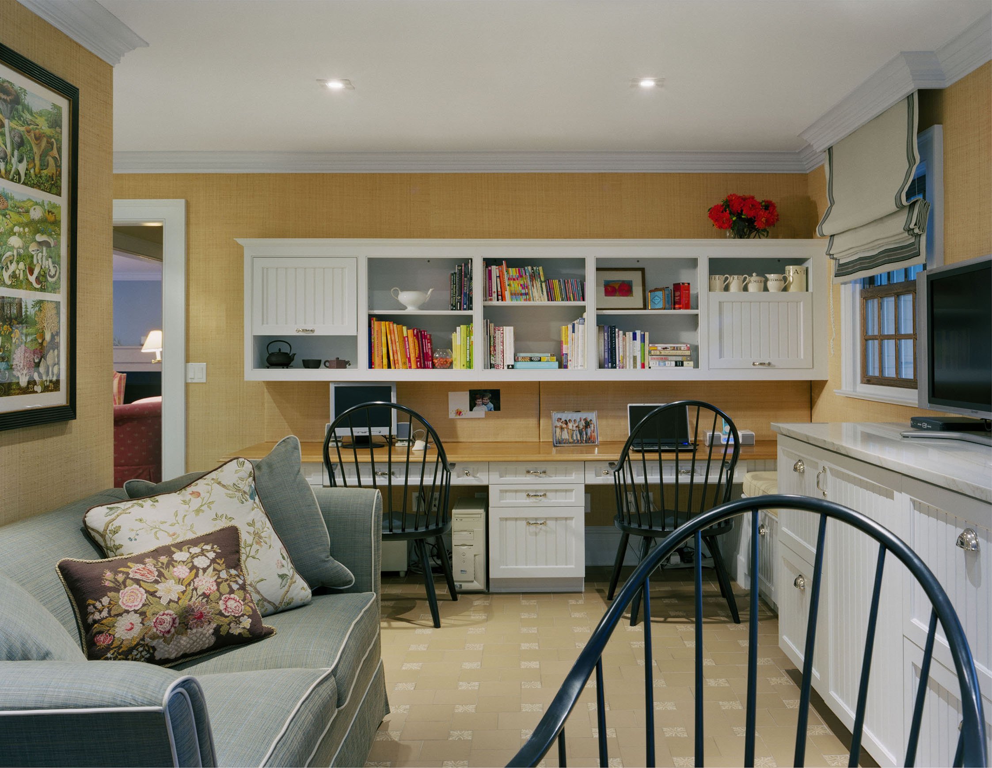Traditional Greenwich
The project consisted in developing three distinct additions around this traditional four-level home. The first one had the challenge of creating the primary bedroom at the front, a new entrance at the front and create a new room in the back that hosted the dining room and connected the parking with the kitchen. In addition, the kitchen went under a full renovation which worked as the client's home office as well.


